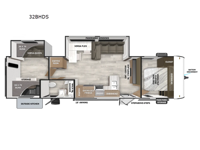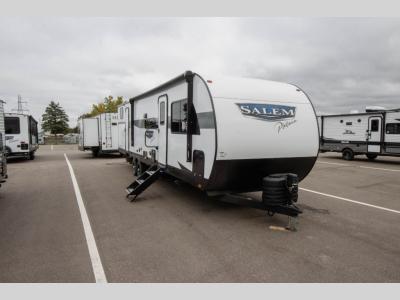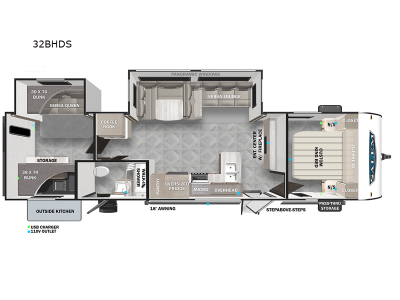Forest River RV Salem 32BHDS Travel Trailer For Sale
-
View All 32BHDS In Stock »

Forest River Salem travel trailer 32BHDS highlights:
- Dual Entry
- Outdoor Kitchen
- Private Bunkhouse
- Pass-Through Storage
- Fireplace
- U-Shaped Dinette
Your family will sleep comfortably with a private bunkhouse in the back and a private bedroom up front in this Salem travel trailer! Two entry doors allow you to enter this unit quickly and easily, and the StepAbove steps will provide a safe and solid entrance while you load up your gear. The large slide in the main living area holds the L-shaped sofa and Versa Flex table for seating, dining, and working space. This model also includes a custom king bed with Versa-Tilt in the front bedroom for a great night's rest!
The Salem travel trailers are packed with hassle-free camping amenities! There are a variety of floorplans to choose from between three different regions. The heated and enclosed Accessibelly will help protect against the elements and debris during transport, and the exterior retro/metal redesign is sure to be eye-catching! There are stylish roller shades inside, along with updated backsplash, elegant curtain rods and curtains, plus many more interior comforts! Choose a Salem travel trailer today for quality and value!
We have 1 32BHDS availableView InventorySpecifications
Sleeps 8 Slides 2 Length 36 ft 5 in Ext Width 8 ft Ext Height 11 ft 3 in Hitch Weight 859 lbs Dry Weight 7993 lbs Cargo Capacity 1826 lbs Fresh Water Capacity 40 gals Grey Water Capacity 57 gals Black Water Capacity 30 gals Number Of Bunks 2 Available Beds Custom King Versa Tilt Refrigerator Type Oversized Number of Awnings 1 Water Heater Type Tankless AC BTU 13500 btu Awning Info 18' with 4K Blade Lighting Axle Count 2 Shower Type Walk-In Shower Similar Travel Trailer Floorplans
Travel Trailer
-
Stock #44401Grand Rapids, MIStock #44401Grand Rapids, MI
- Everyday Price: $56,098
Payments From: $415 /mo.Call Today! 616-465-7366 Get Best Price View Details »
Terry Town RV is not responsible for any misprints, typos, or errors found in our website pages. All prices and payments listed exclude sales tax, title, license, administrative processing, dealer prep and delivery fees. Manufacturer pictures, specifications, and features may be used in place of actual units on our lot. Please contact us @616-625-8037 for availability as our inventory changes rapidly. All calculated payments are an estimate only, do not constitute an offer of credit, and are subject to lender approval. Advertised monthly payment is based on 20% cash down, plus tax, title and registration, at 8.99% APR for 144 months on amounts under $25,000, at 8.99% APR for 180 months on amounts from $25k to $50,000, at 8.49% for 240 months on amounts from $50k to $150,000, and at 7.99% APR on amounts over $150k. Actual loan terms will vary depending on your specific credit situation. Advertised sale price is applicable only with indirect finance contract arranged by dealership.
Manufacturer and/or stock photographs may be used and may not be representative of the particular unit being viewed. Where an image has a stock image indicator, please confirm specific unit details with your dealer representative.




