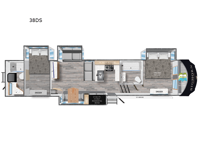Heartland Bighorn Traveler 38DS Fifth Wheel For Sale
-

Heartland Bighorn Traveler fifth wheel 37DB highlights:
- Two Full Baths
- Four Slide Outs
- U-Shaped Kitchen Counter
- 21 Cu. Ft. 12V Residential Refrigerator
- Loft
- Master Bedroom
This fifth wheel with two full baths, two entry doors, and two bedrooms is sure to be a big hit with friends and family! You can choose the rear master bedroom with a slide out bed, dresser, and full rear bath, or take the front bedroom with a king bed slide out, dresser, and front closet! There is also a loft above the rear bedroom plus washer and dryer prep in the front bedroom for added convenience! Your crew can gather in the middle living room that includes two sofas, a free-standing table, and an entertainment center. And the full kitchen with generous counter space will let you cook up hearty meals each day!
Each Bighorn Traveler fifth wheel by Heartland is constructed with lightweight Azdel laminated sidewalls, a walkable roof, and a heated and enclosed underbelly for an added layer of protection. The MORryde strut-assisted "Step Above" folding aluminum treat entry staircase will provide stability when entering your fifth wheel, and the MORryde CRE3000 rubber suspension will ensure smooth towing, especially on tougher terrain. Your electronics are welcome here with dual wireless charging ports and dual Bluetooth speaker ports in each model, and the "Barefoot Friendly" carpet-free flooring is both kid and pet-friendly. Some of the residential comforts you'll find in the Bighorn Traveler are the real wood drawer construction, the night roller shades, and the in-house milled and finished solid surface countertops throughout!
Have a question about this floorplan?Contact UsSpecifications
Sleeps 8 Slides 4 Interior Color Cinderwood, Beechnut Tire Size 16" Furnace BTU 35000 btu Available Beds King Refrigerator Type 12V Residential Refrigerator Size 21 cu ft Cooktop Burners 3 Number of Awnings 1 Axle Weight 7000 lbs LP Tank Capacity 30 lbs AC BTU 28500 btu Awning Info 16' Axle Count 2 Washer/Dryer Available Yes Shower Type Standard Electrical Service 50 amp Similar Fifth Wheel Floorplans
We're sorry. We were unable to find any results for this page. Please give us a call for an up to date product list or try our Search and expand your criteria.
Terry Town RV is not responsible for any misprints, typos, or errors found in our website pages. All prices and payments listed exclude sales tax, title, license, administrative processing, dealer prep and delivery fees. Manufacturer pictures, specifications, and features may be used in place of actual units on our lot. Please contact us @616-625-8037 for availability as our inventory changes rapidly. All calculated payments are an estimate only, do not constitute an offer of credit, and are subject to lender approval. Advertised monthly payment is based on 20% cash down, plus tax, title and registration, at 8.99% APR for 144 months on amounts under $25,000, at 8.99% APR for 180 months on amounts from $25k to $50,000, at 8.49% for 240 months on amounts from $50k to $150,000, and at 7.99% APR on amounts over $150k. Actual loan terms will vary depending on your specific credit situation. Advertised sale price is applicable only with indirect finance contract arranged by dealership.
Manufacturer and/or stock photographs may be used and may not be representative of the particular unit being viewed. Where an image has a stock image indicator, please confirm specific unit details with your dealer representative.
