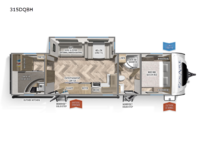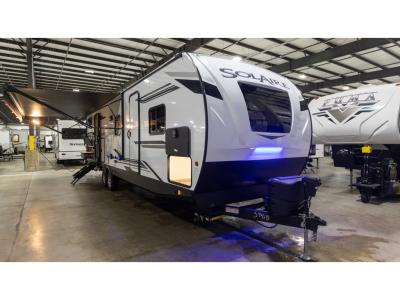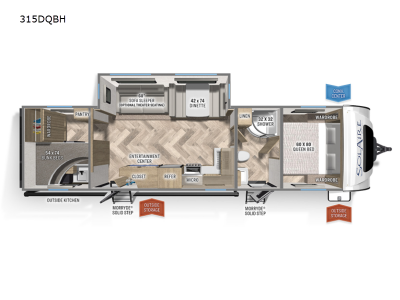Palomino SolAire Ultra Lite 315DQBH Travel Trailer For Sale
-
View All 315DQBH In Stock »

Palomino SolAire Ultra Lite travel trailer 315DQBH highlights:
- Private Bunkhouse
- Dual Entry
- Walk-Through Bath
- Sofa Sleeper
- 20' Power Awning
- Outside Kitchen
Whether you are looking for a private bunkhouse, a private bedroom, or dual entry in your next RV, this one might just be the perfect fit with all those features! The bunkhouse includes 54" x 74" bunk beds, a wardrobe and a sliding door for privacy, while the front bedroom offers a queen bed with dual wardrobes. The walk-through bathroom is super convenient, plus includes the second entry/exit door to the trailer so you can quickly get inside and back outside to the fun. The galley kitchen offers amenities such as a microwave, a glass top flush mount range, an 11 cu. ft. refrigerator, and an L-shaped counter for preparing and serving meals. You will also find more storage, an entertainment center and a slide out sofa sleeper and booth dinette that offer more sleeping space when needed.
With any SolAire Ultra Lite travel trailer by Palomino, there is independent suspension axles for a smooth ride, an aluminum superstructure frame for light weight towing, and a barreled ceiling for a more spacious interior. Also included is a 2/3 front fiberglass cap, white hi-gloss exterior, Dexter Tor-Flex torsion axles, and a power tongue jack. The interior offers solid surface countertops for style and durability, a stainless steel kitchen sink with a roll cover for easy cleanups, ball bearing drawer guides, and LED interior lighting. Make your selection today!
We have 1 315DQBH availableView InventorySpecifications
Sleeps 9 Length 36 ft 4 in Ext Width 8 ft Ext Height 11 ft 1 in Interior Color Stone, Pebble Hitch Weight 838 lbs GVWR 8908 lbs Dry Weight 7046 lbs Cargo Capacity 1862 lbs Fresh Water Capacity 44 gals Grey Water Capacity 106 gals Black Water Capacity 38 gals Number Of Bunks 2 Available Beds Queen Refrigerator Size 11 cu ft Cooktop Burners 3 Shower Size 32" x 32" Number of Awnings 1 AC BTU 13500 btu Awning Info 20' Power with LED Lights Axle Count 2 Shower Type Radius Similar Travel Trailer Floorplans
Travel Trailer
-
Stock #43547Grand Rapids, MIStock #43547Grand Rapids, MI
- Sale Price: $39,990
- Everyday Price: $59,710
- Save: $19,720
Payments From: $355 /mo.Call Today! 616-465-7366 Claim Deal Now View Details »
Terry Town RV is not responsible for any misprints, typos, or errors found in our website pages. All prices and payments listed exclude sales tax, title, license, administrative processing, dealer prep and delivery fees. Manufacturer pictures, specifications, and features may be used in place of actual units on our lot. Please contact us @616-625-8037 for availability as our inventory changes rapidly. All calculated payments are an estimate only, do not constitute an offer of credit, and are subject to lender approval. Advertised monthly payment is based on 20% cash down, plus tax, title and registration, at 8.99% APR for 144 months on amounts under $25,000, at 8.99% APR for 180 months on amounts from $25k to $50,000, at 8.49% for 240 months on amounts from $50k to $150,000, and at 7.99% APR on amounts over $150k. Actual loan terms will vary depending on your specific credit situation. Advertised sale price is applicable only with indirect finance contract arranged by dealership.
Manufacturer and/or stock photographs may be used and may not be representative of the particular unit being viewed. Where an image has a stock image indicator, please confirm specific unit details with your dealer representative.



